

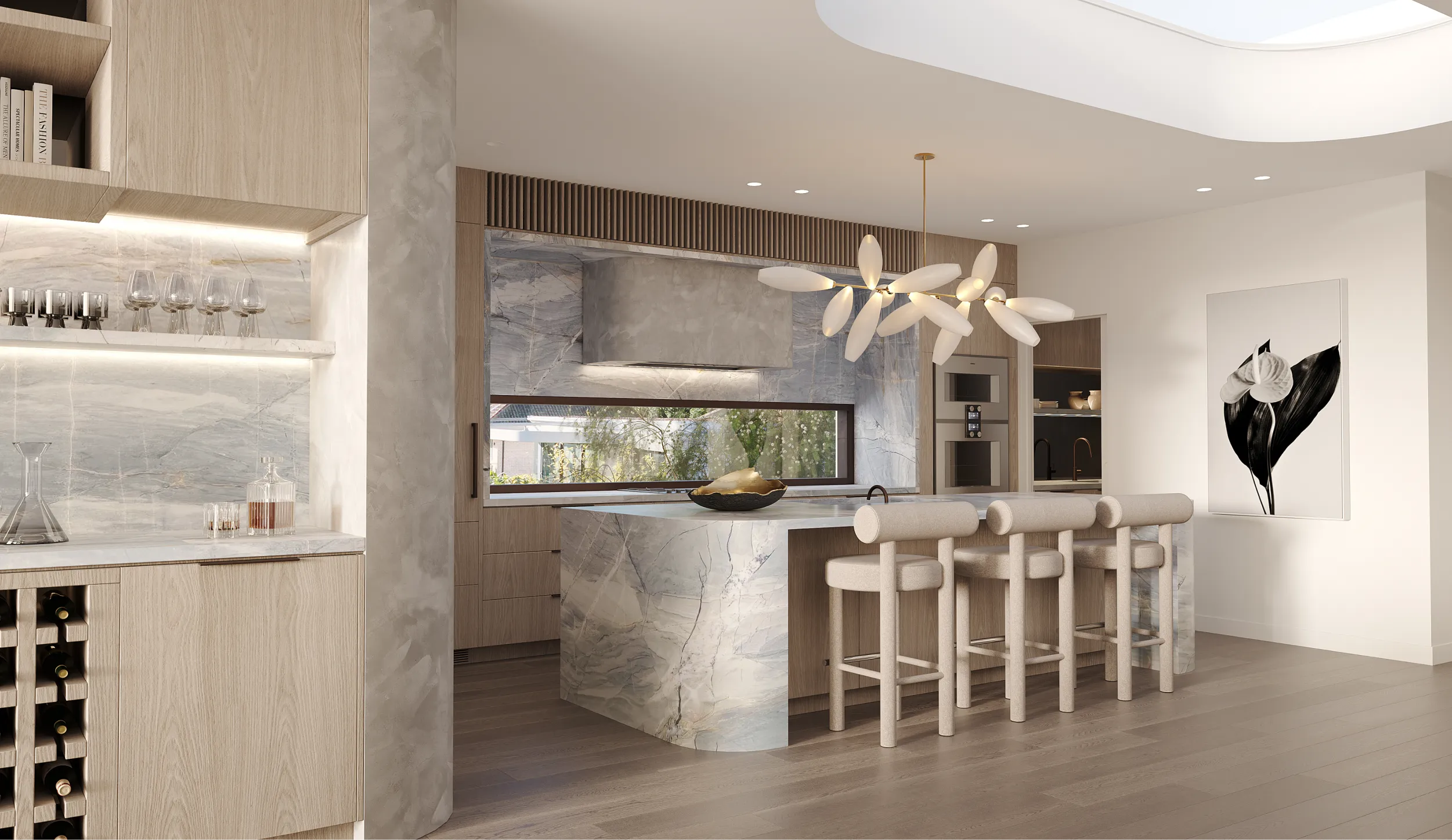
Blume seamlessly blends into its surroundings, surrounded by lush greenery and organic textures. The residences are thoughtfully positioned to capture breathtaking views, all while maintaining a sense of privacy.
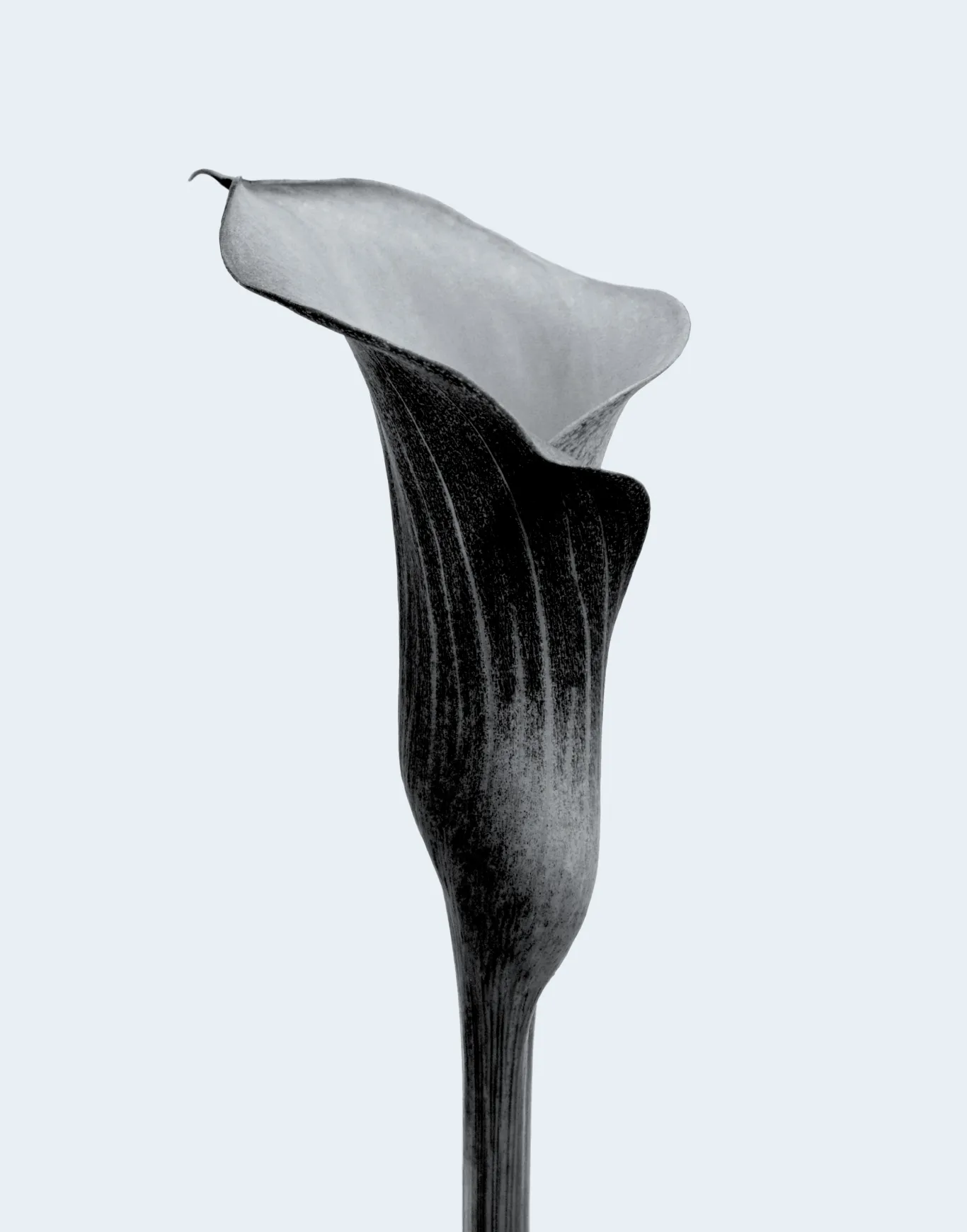
Your journey begins with a private lift that opens directly into the Garden House. A light filled greeting that calms the senses and says ‘you are home’. Considered landscaping and full height sliding doors frame the swimming pool, drawing the outside in. Seamless indoor and outdoor living define the design of this home. The Garden House has an ideal layout of three bedrooms, all with ensuites. Utility spaces are tucked at the rear, allowing the living and primary sleeping zones to connect directly with the garden.

A space where every detail and texture has been honed, this is a place to relish in the simple pleasure of being at home. The sculptural curves of venetian plaster, sharp lines of marble and soft lime washed oak flooring blend to create a sense of warmth and sophistication.
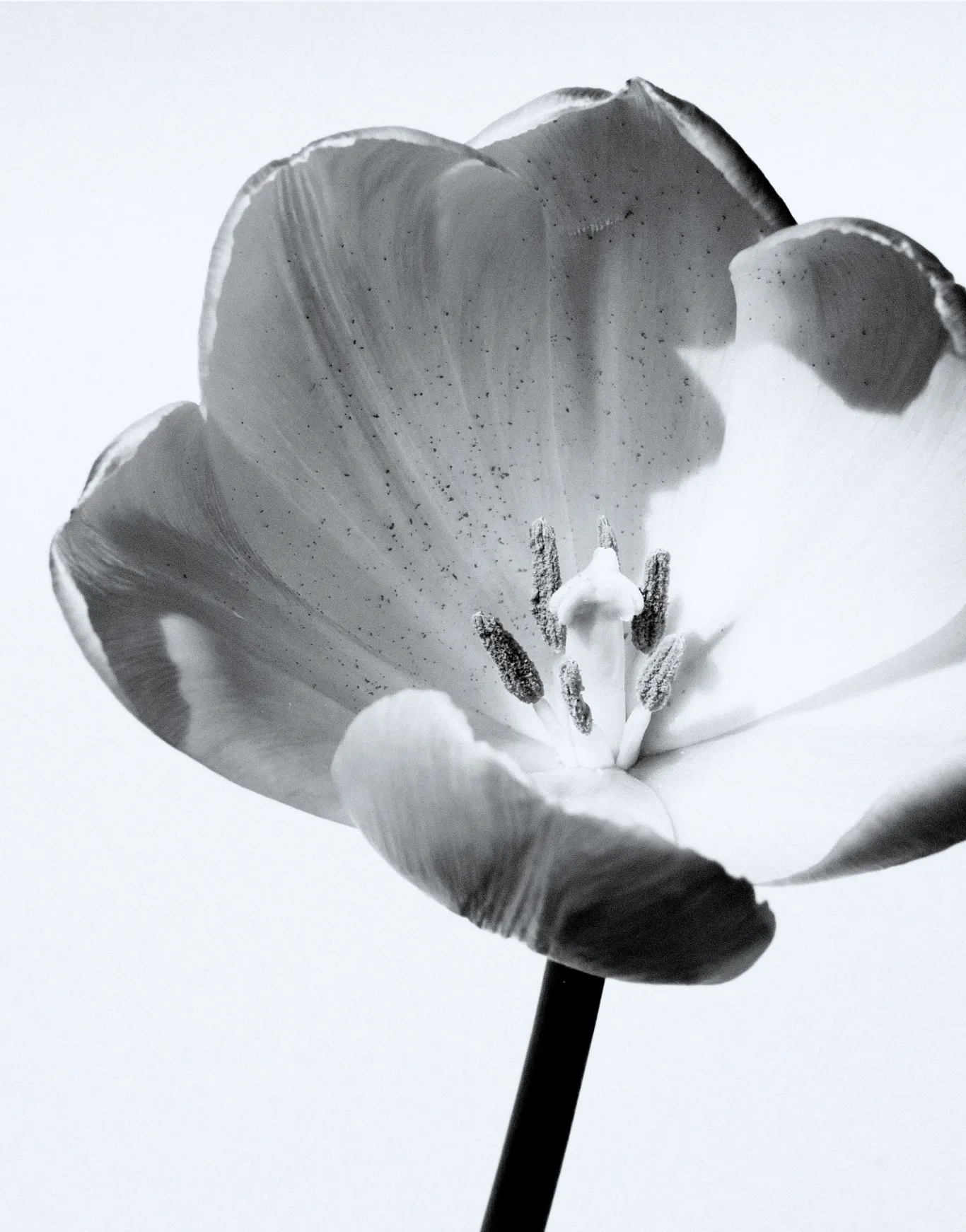


A signature space
Premium appliances, Gaggenau and Sub Zero, are paired with high quality finishes that are designed to endure. A feature rangehood, sculpted in venetian plaster, creates a soft counterpoint to the strong slabs of blue hued quartzite and bronze fixtures and tapware. Crafted with consideration for daily life and its big occasions, the kitchen is equipped with Vintec wine fridges and expanded by a generous scullery. Large in scale and presence, this is a space that embraces its position as the heart of the home.
Generous in scale and light, this is the perfect spot to have a slow Sunday in front of the fire, unwind with a book or share a laugh with family and friends. Open the floor to ceiling, sliding doors to extend your space and savour the view.
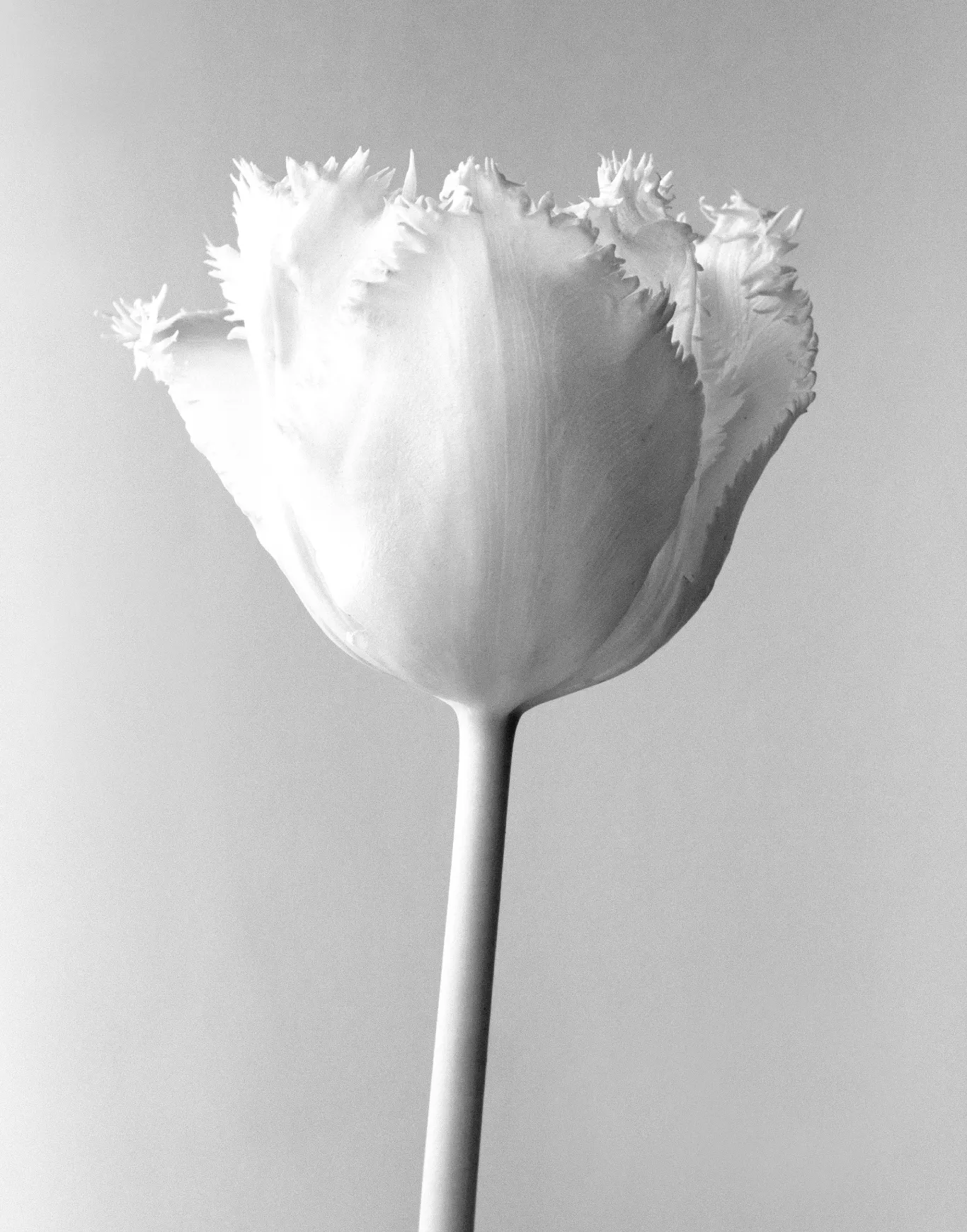
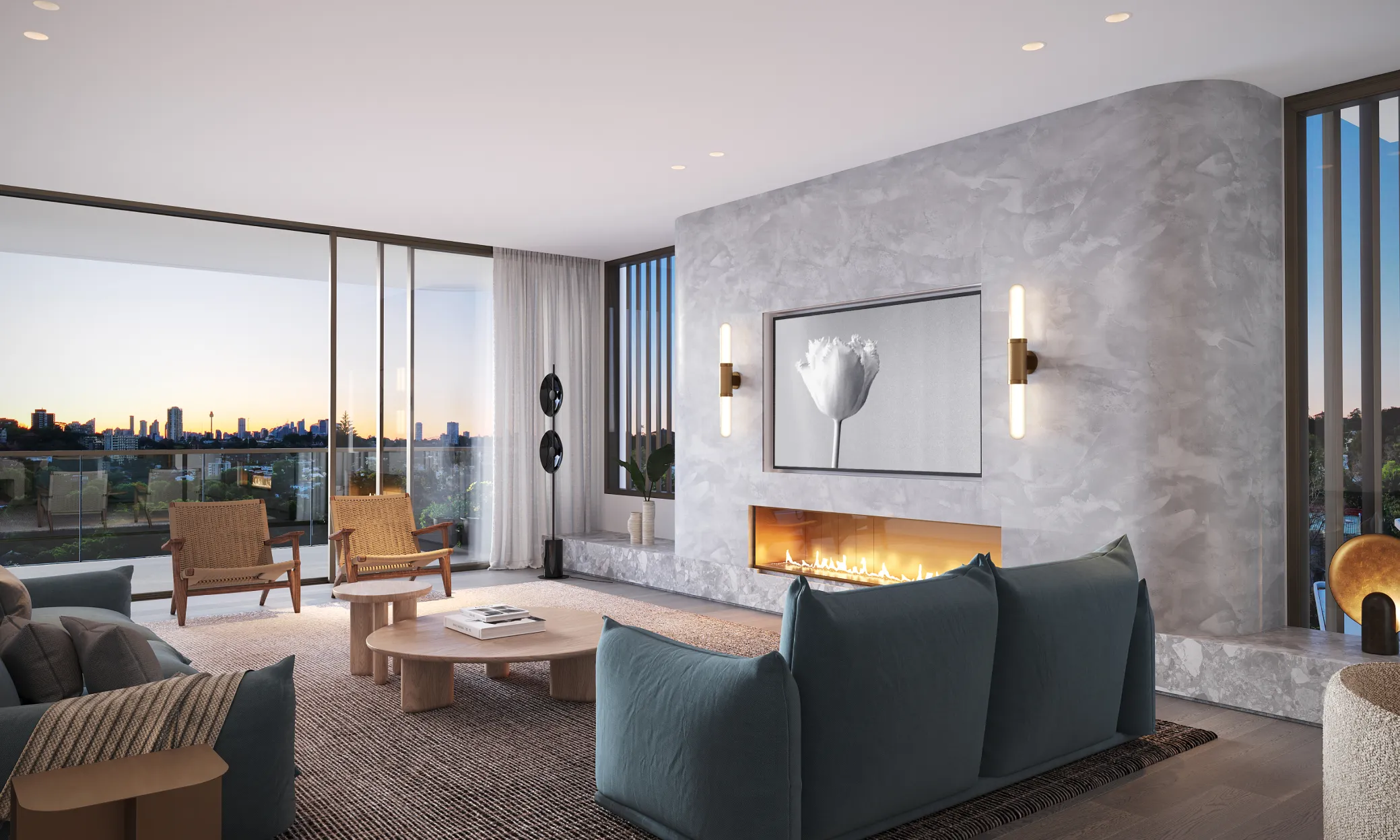
Nasiva Shrestha
Interior Architect, Ennen & Co

Arriving at the Canopy Penthouse, you’re drawn into the hallway with a focal point, an anticipation, for the expanse of open plan living that awaits. This generous space extends to the treetops with a large balcony terrace. House-like proportions and light filled spaces command attention from room to room. Finishes of outstanding quality with thoughtful details give the interiors of the Canopy Penthouse a quiet sophistication.
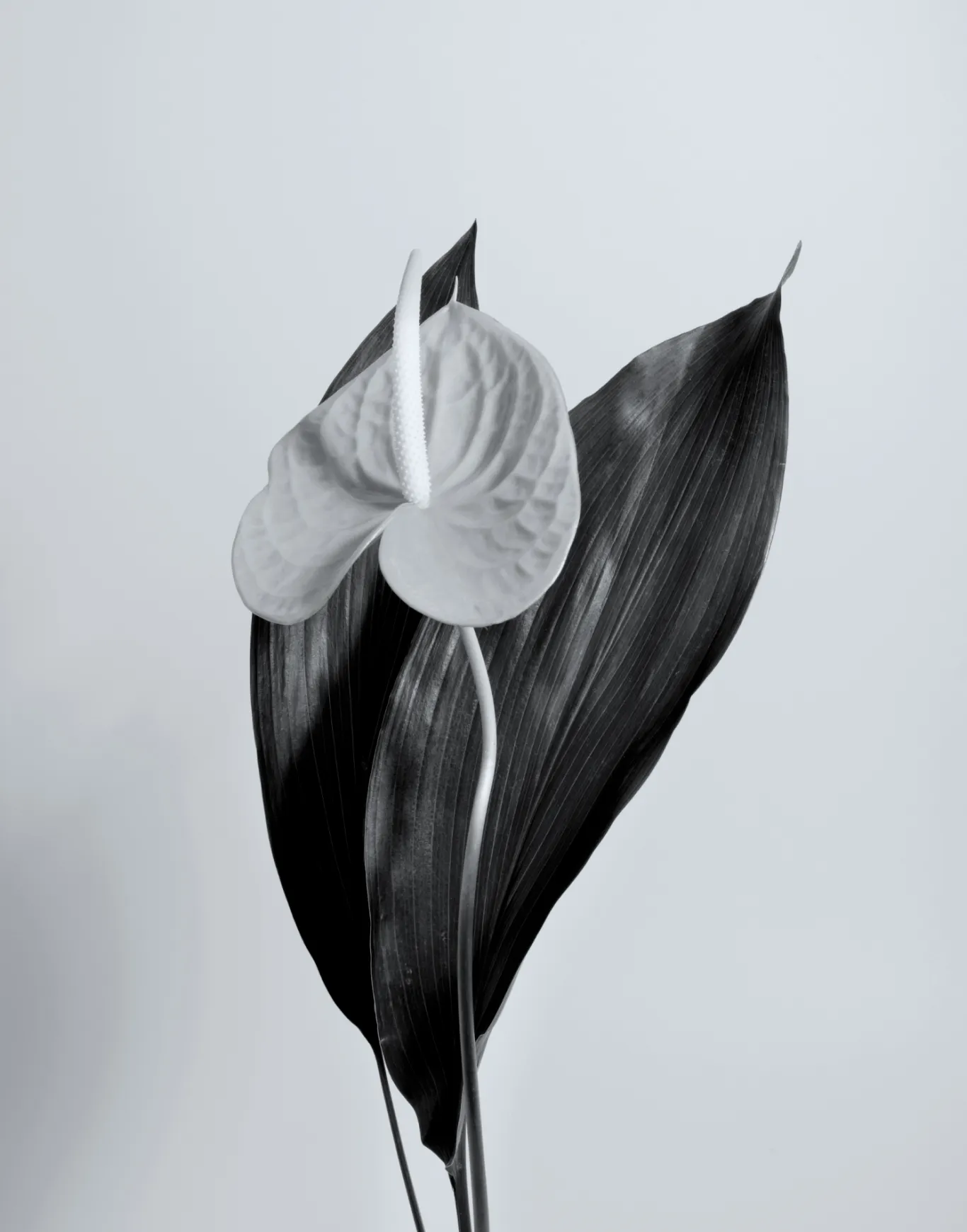
The beauty of every day
The primary suite has an elegant walk-in wardrobe, which features open shelves for display. Full height robes are hidden behind stunning doors, inlayed with woven cane rattan and adorned with bronze handles by Lo & Co. The curvaceous mirror and striking marble vanity is paired with tactile surfaces to create a feeling of warmth. This is more than a place for belongings but an inviting space to make simple rituals a joy.

